
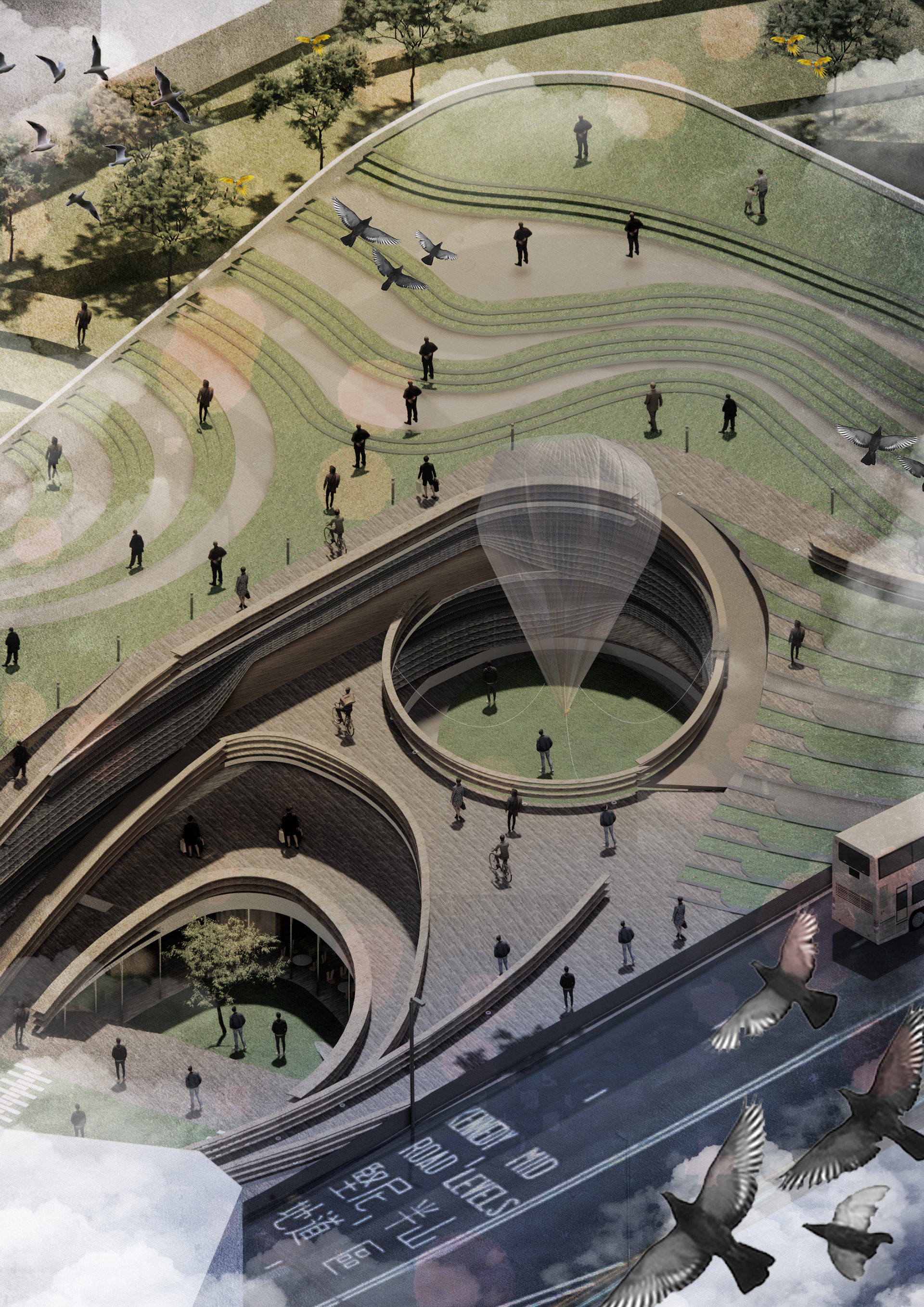


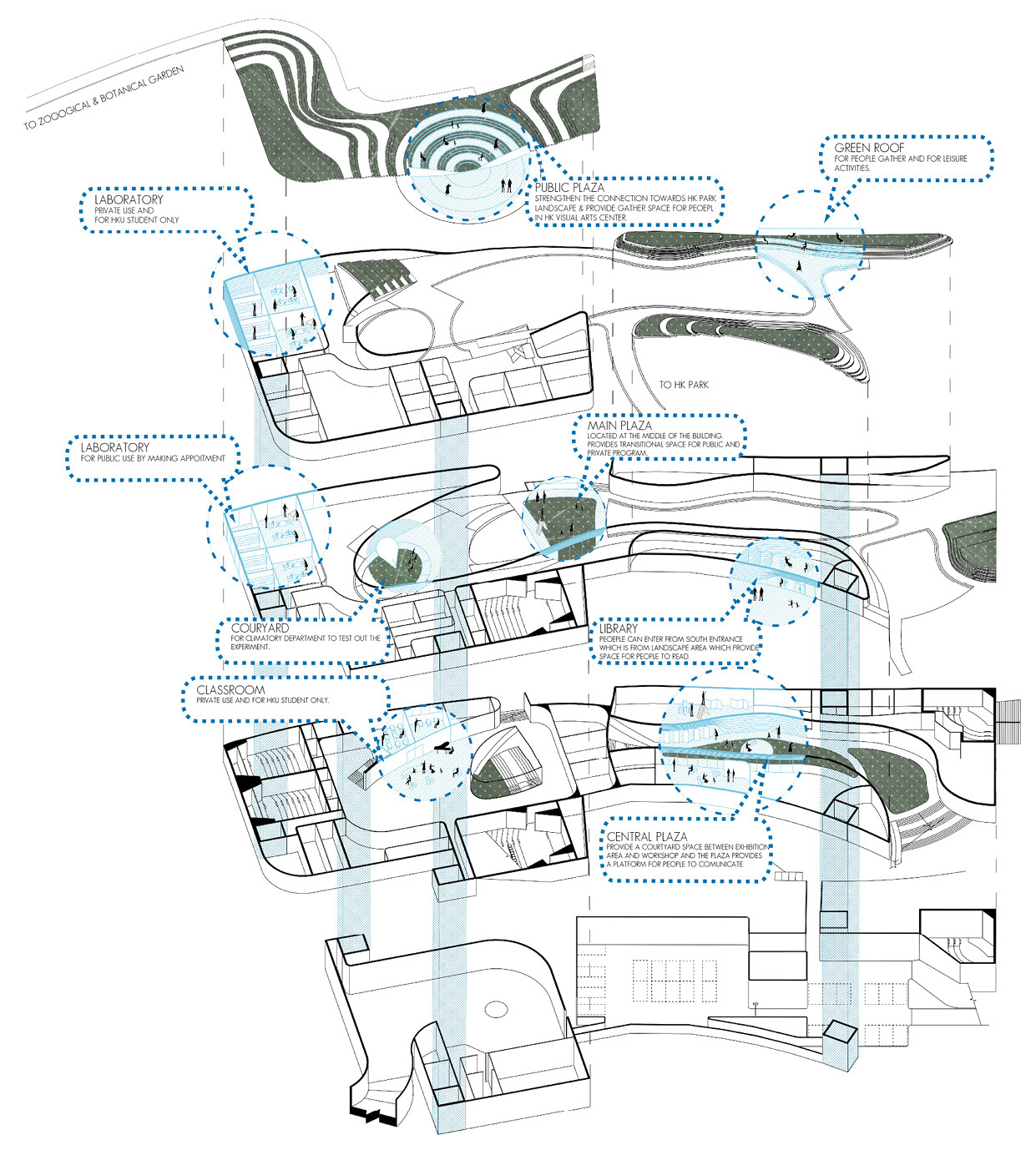
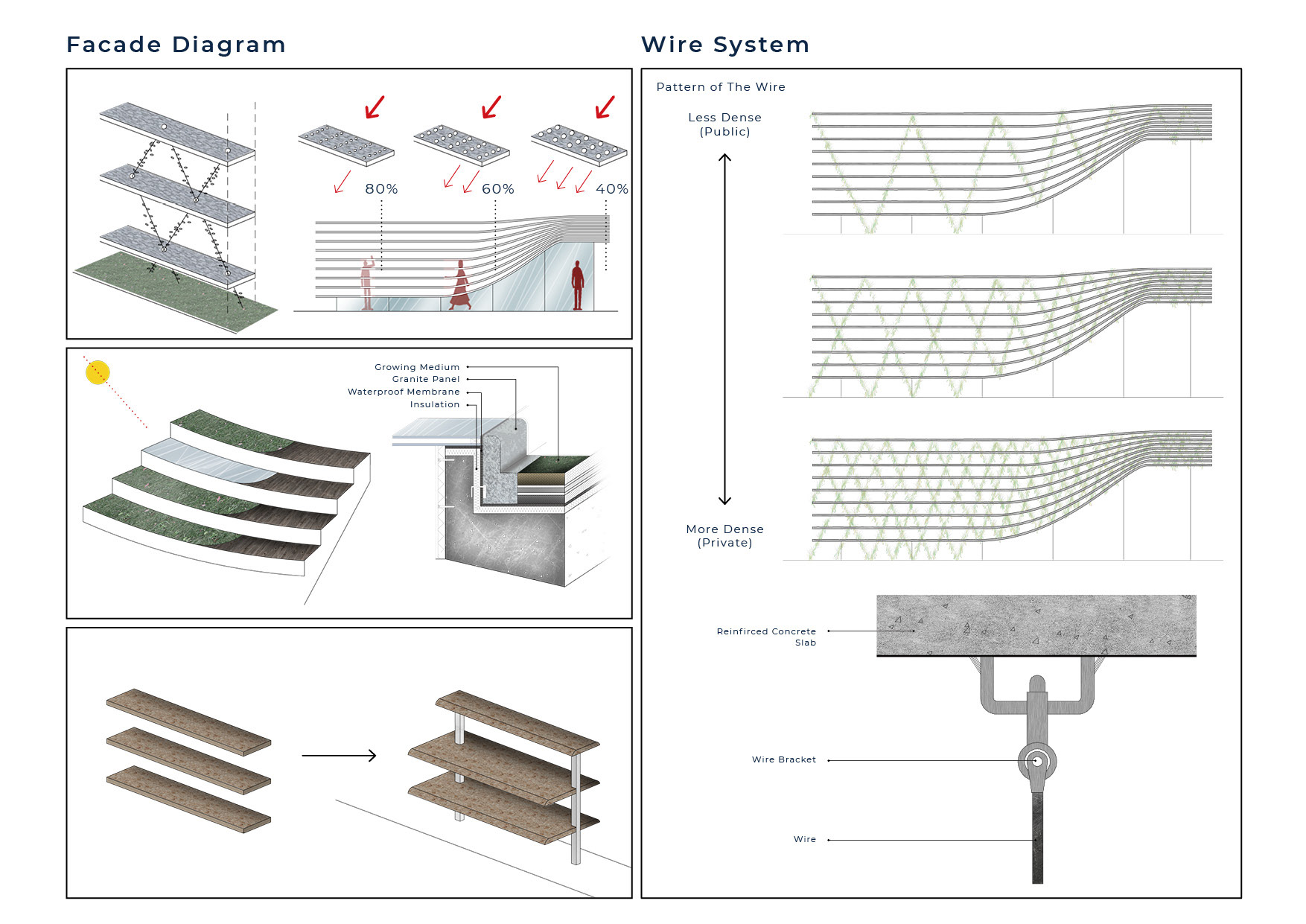
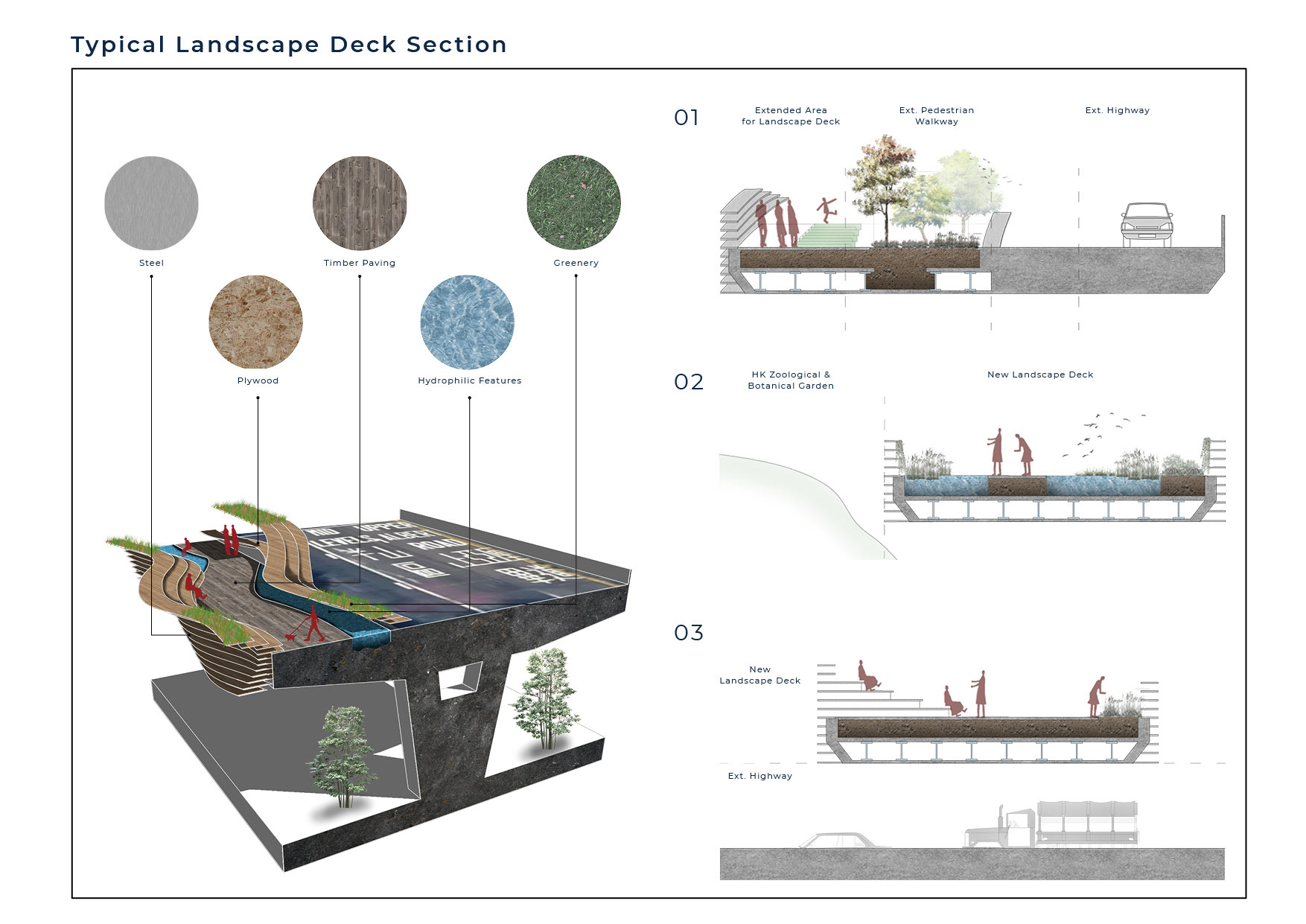


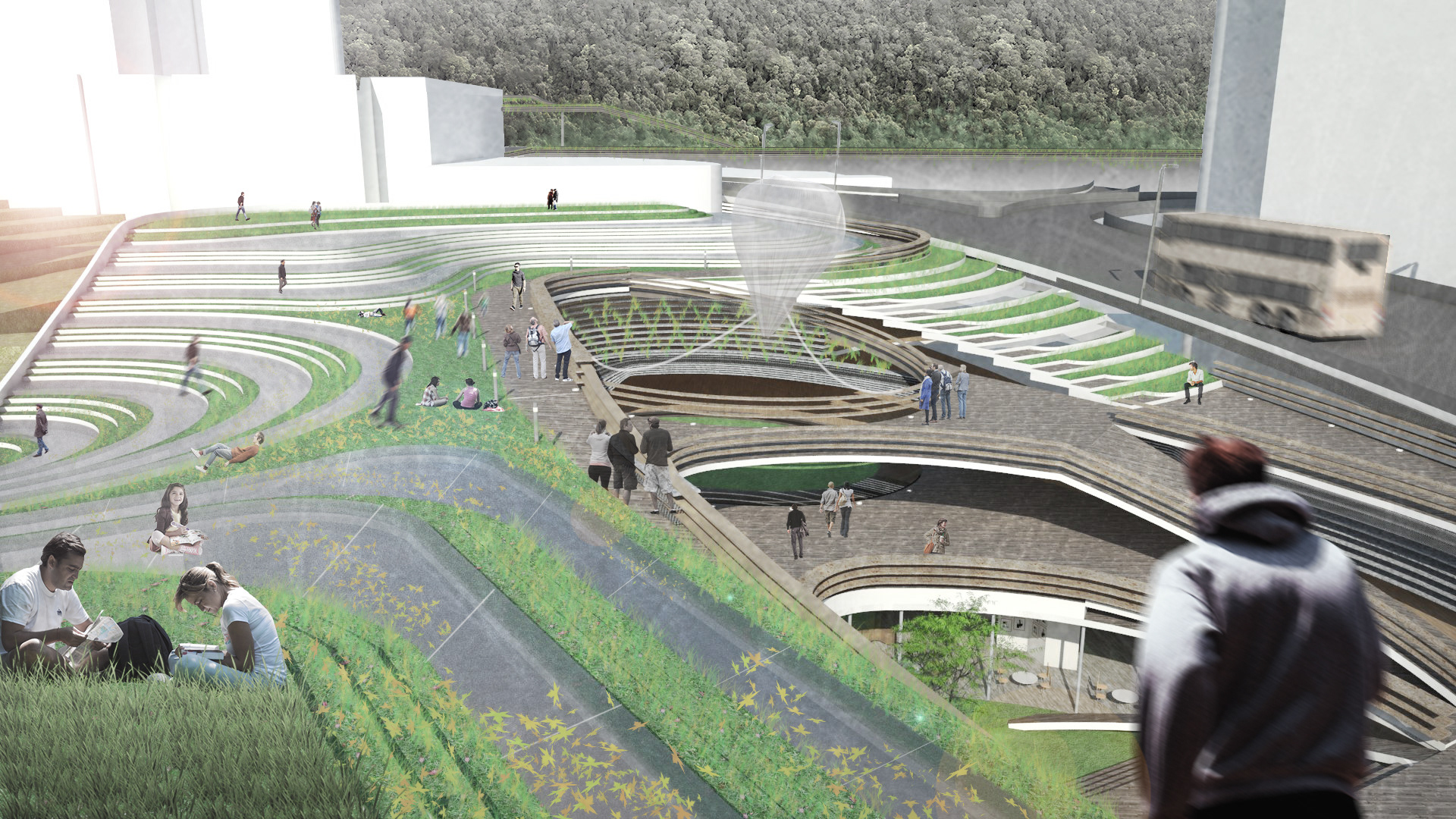
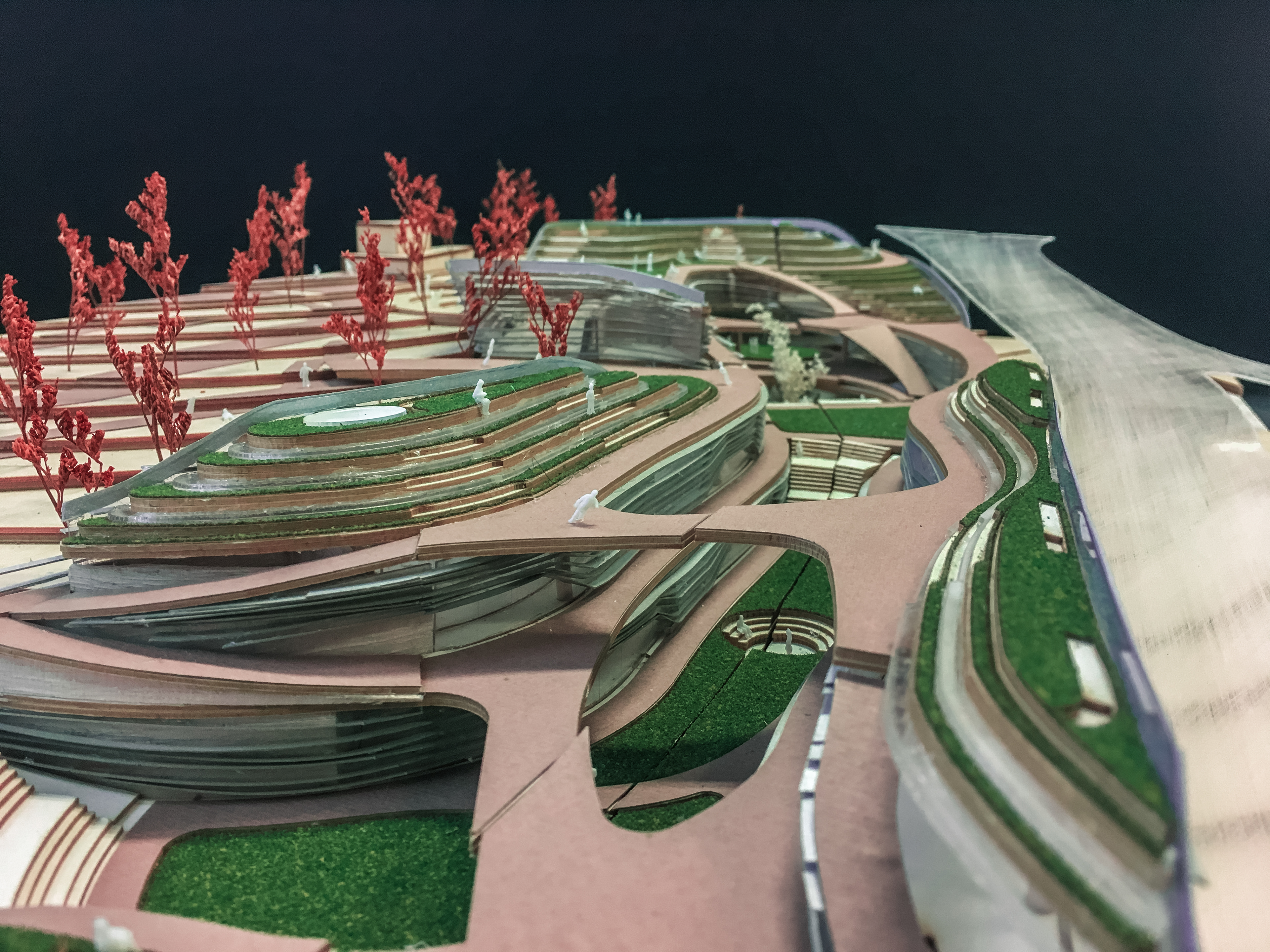





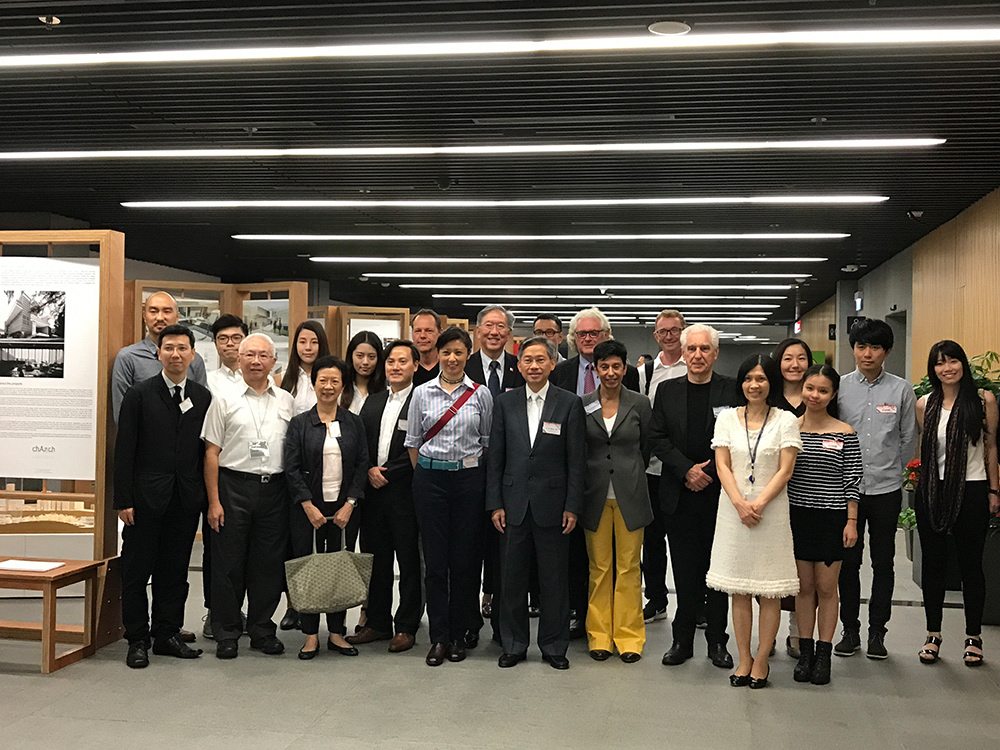
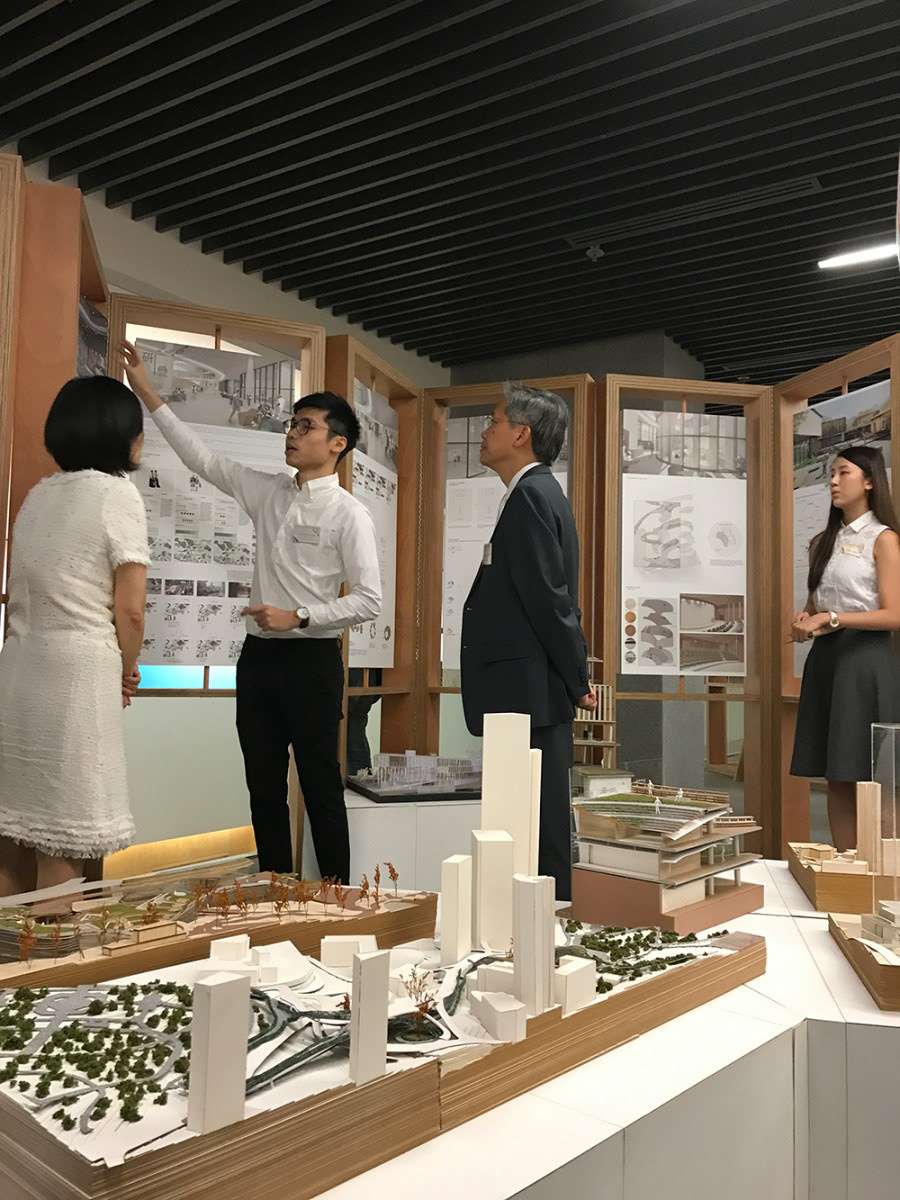
#Walkability #Livability #Continuity #Variability The visitor centre for the Biological Science and Climatology Department is located at Admiralty, standing on the edge of Hong Kong Park. Hong Kong Park is a well-known artificial open space that acts as a barrier between the commercial area in Central and residential area in Admiralty. Local residents and office workers often pass by and spend their breaks in Hong Kong Park. On the West side, there is another open space located next to Hong Kong Park, and they are separated by the highway from Hong Kong Zoological and Botanical Gardens. This site offered inspiration to start planning the design on an urban scale. Concept: Walkability and Livability The main Idea was to connect two large open spaces, Hong Kong Park and Hong Kong Zoological and Botanical Gardens, with a landscape deck connecting to the existing pedestrian footbridge, as well as redesign the existing car park under the highway into a landscape park. This could improve and strengthen not only walkability for the local residents, but also the connection between Central and Admiralty. Form and Facade: Continuity and Variability The terraced form of the building was inspired from the inclined topography of Hong Kong Island with different levels. In general, this design contained two elements: 'path' representing walkability and 'landscape' representing livability. The access was designed by considering the need of users and included vast landscape space as extension of greenery from Hong Kong Park. The facade was designed meticulously. The horizontal louvres were made of perforated aluminium panels, with the size of the holes varying according to the daylight control function. The facade was integrated with wire vegetation, whereby the wire vegetation manages the visual connection of people from interior and exterior spaces, as private spaces would be surrounded with denser wire vegetation. As distinguished from the traditional barrier wall, the horizontal louvres allow cross ventilation to keep the space cooler. The facade, handrail and terraced landscape are in continuous language. The facade could be converted into different forms according to the functions with the landscape deck connection. Possible forms include shelter, bench and more to suit the needs of users. The wire vegetation keeps spreading through the facade system all the way to the Hong Kong Zoological and Botanical gardens by Highlighting walkability and livability.

















